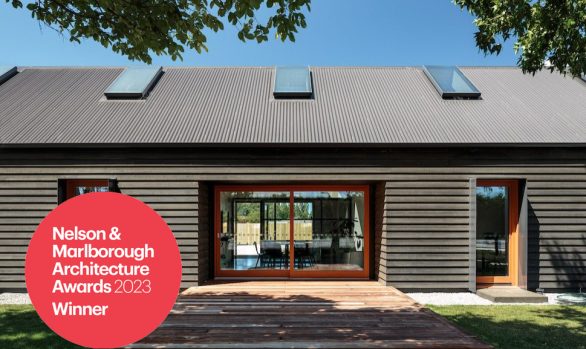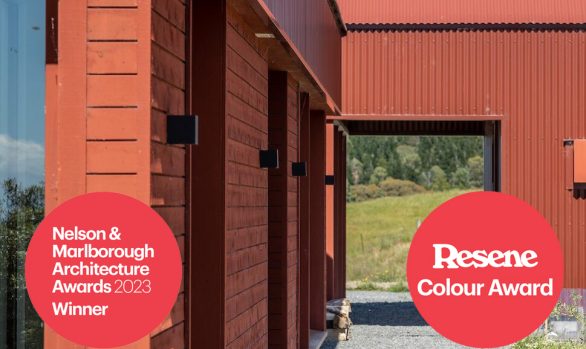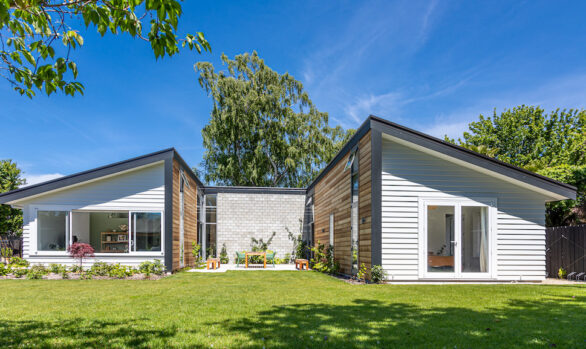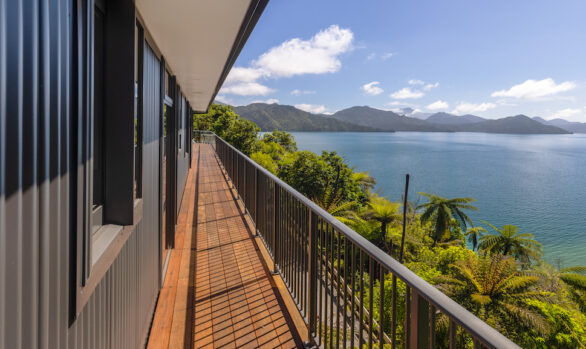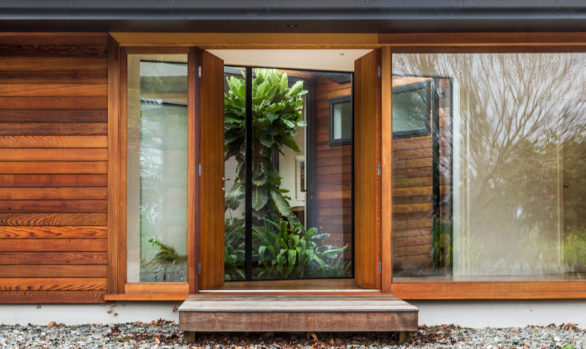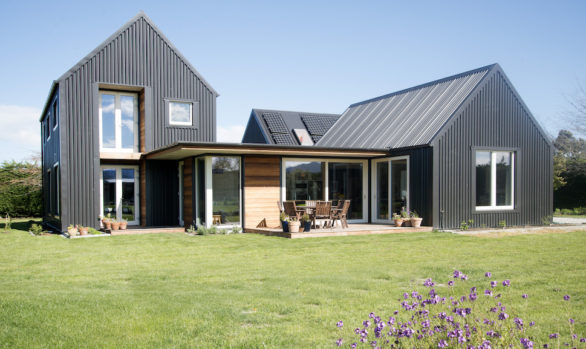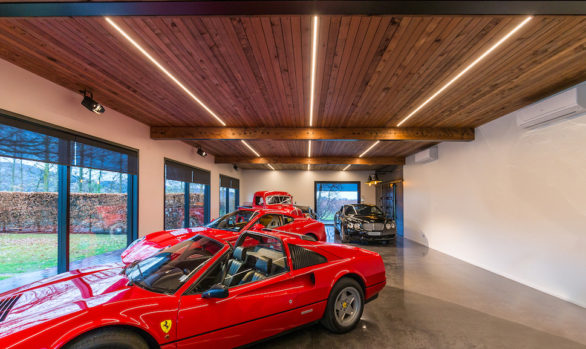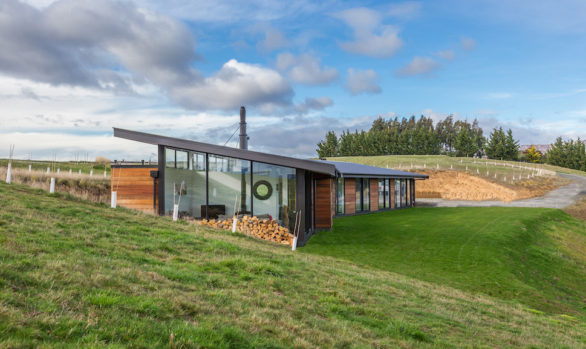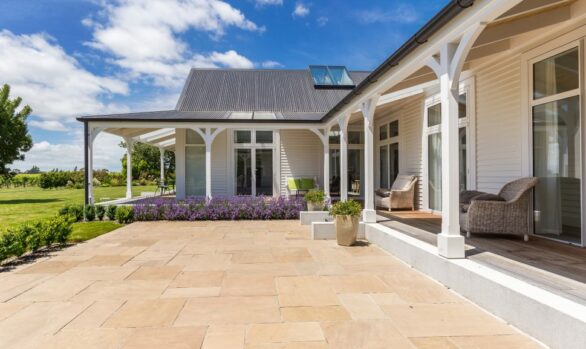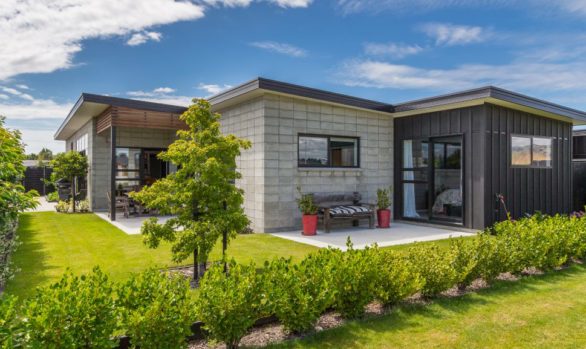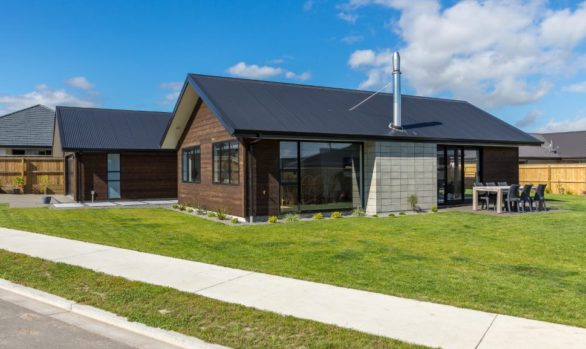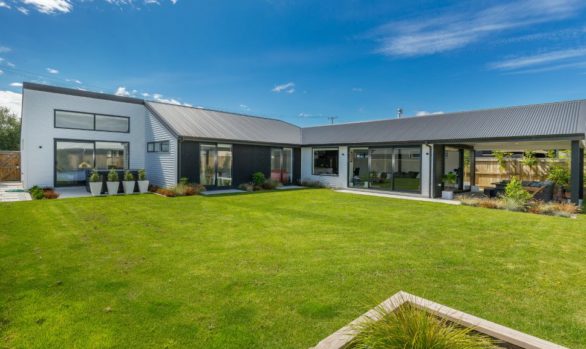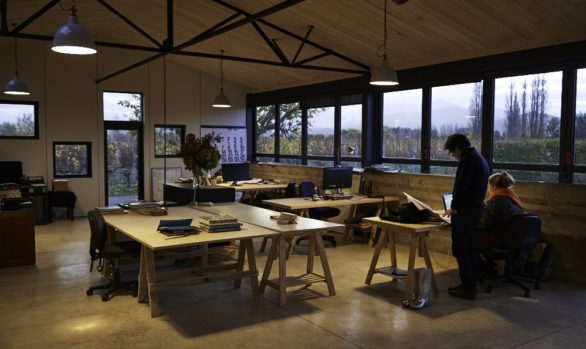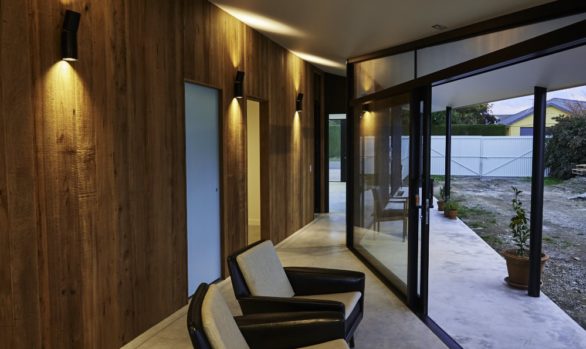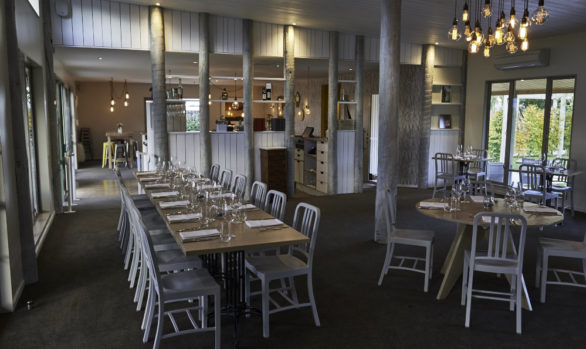Brancott Country House

Situated on an exposed hill site overlooking the Brancott Valley to the west and the Cook Strait / Cloudy Bay to the east, this house celebrates retreat and expansion. Approaching the house, the rear concrete block courtyard wall defines the entry and southernmost sheltered outdoor space. Beautifully finished dark standing seam coloursteel and Abodo timber claddings give the house exterior a balanced and textured finish whilst ensuring that future upkeep is kept to a minimum.
The use of cedar T & G ceilings, dark timber floors and polished precast concrete panels give the house interior a sense of richness, colour and depth allowing the internal spaces to seamlessly link together. A large double-sided fireplace situated in the heart of the home anchors the home to the site and separates the living zones for entertaining or retreat.
Rural Workshop Architecture (RWA), Marlborough
Blenheim home in ‘wine country’ is a stunning Master Builders regional winner

