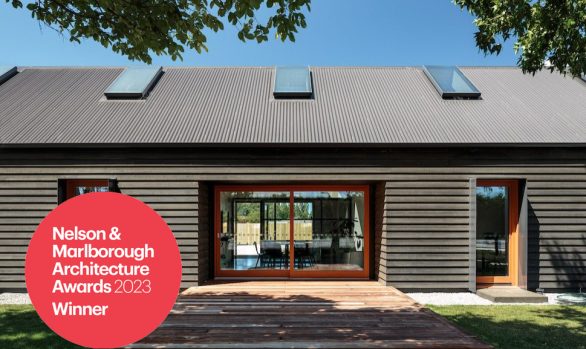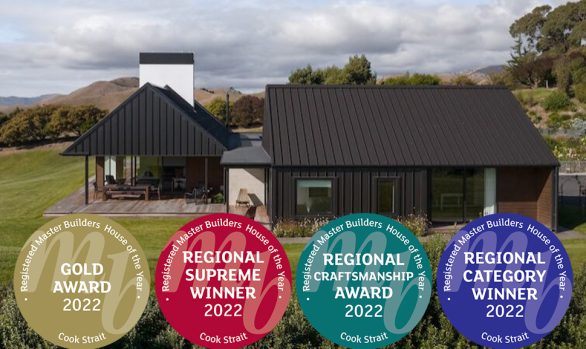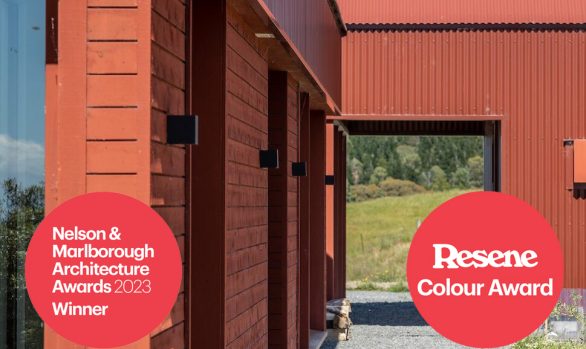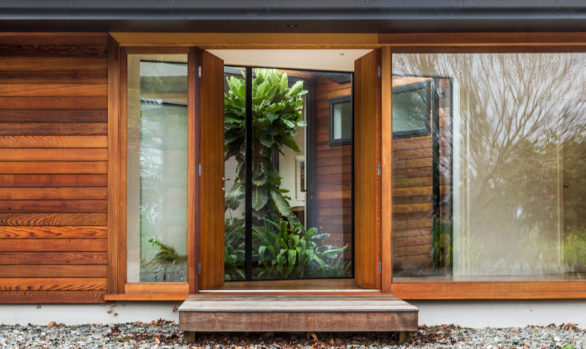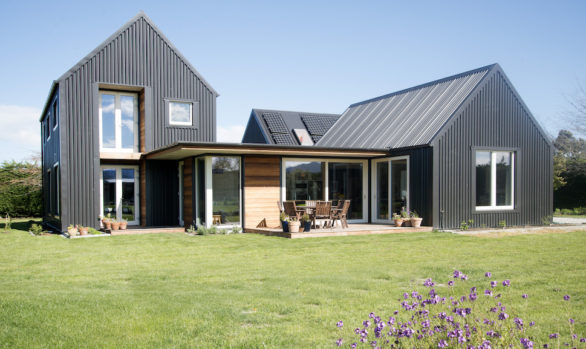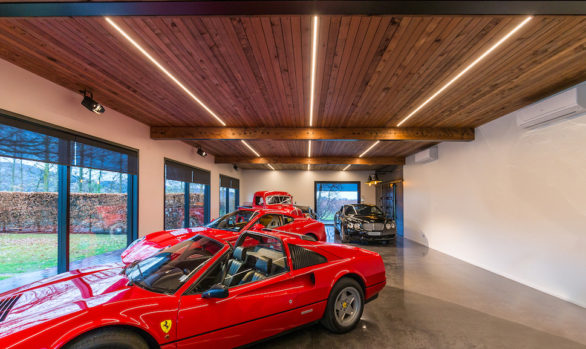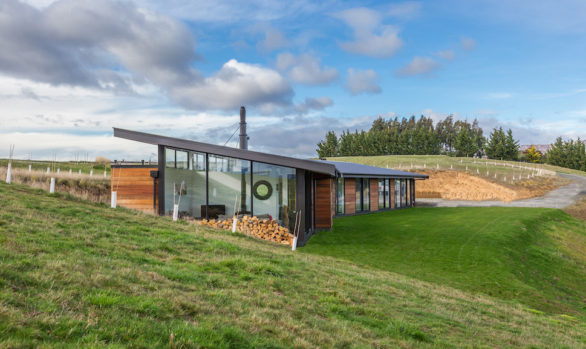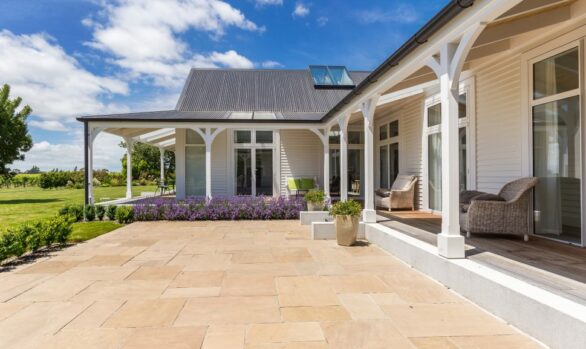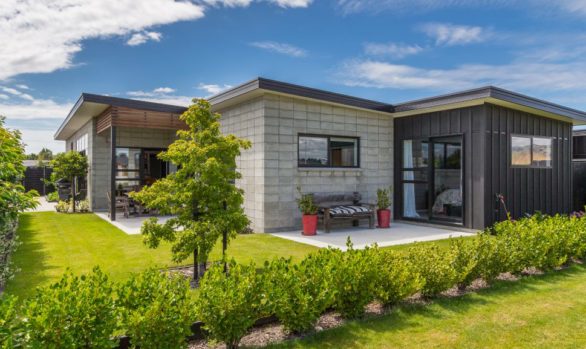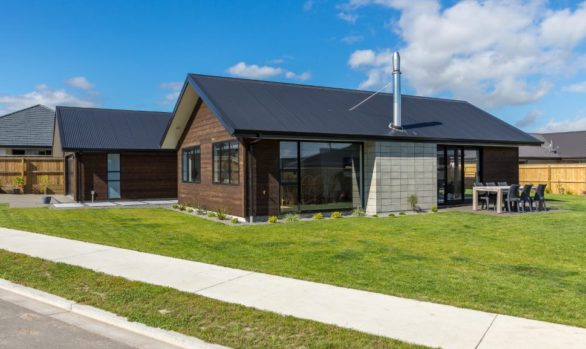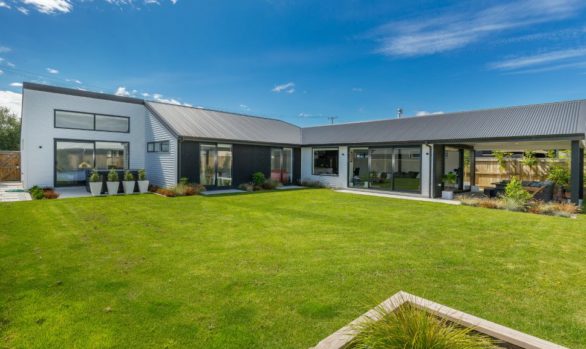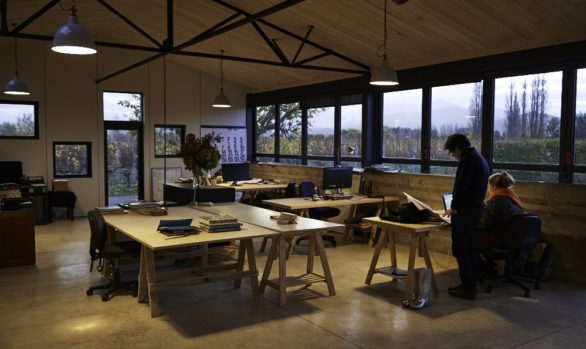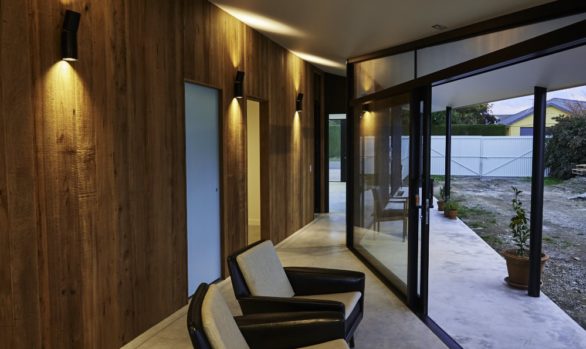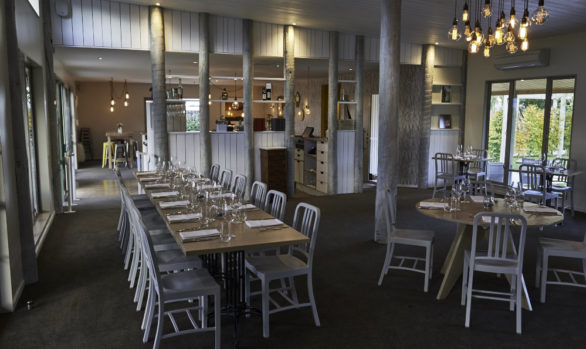Springlands
This house is very much a house of two halves – externally, from the street it has the form and materiality of a traditional old house. Once inside, the house opens to a light filled courtyard with raking ceilings and high-level glazing all around. Like an incision into the timber house the central courtyard is clad in ‘raw’ timbers, oiled in contrast to the painted street frontage and sides. The homeowners wanted to explore ‘best practise’ in terms of thermal efficiency. The interior walls are wrapped with the Proclima Intello system to create an air-tight home, this system demands a completely different methodology for construction.
Rural Workshop Architecture (RWA), Marlborough

